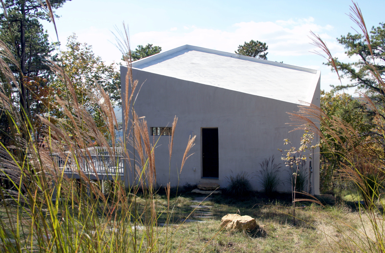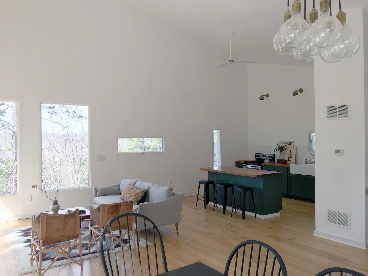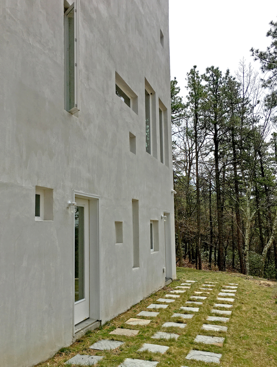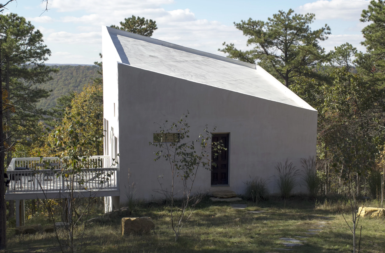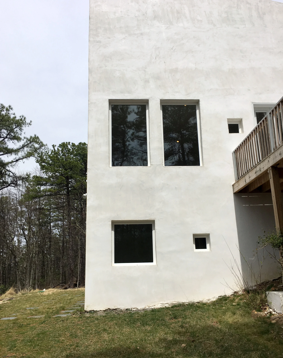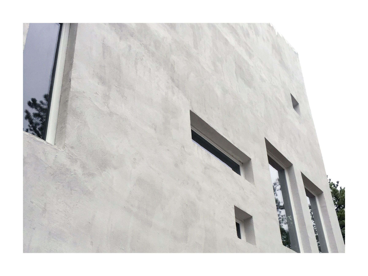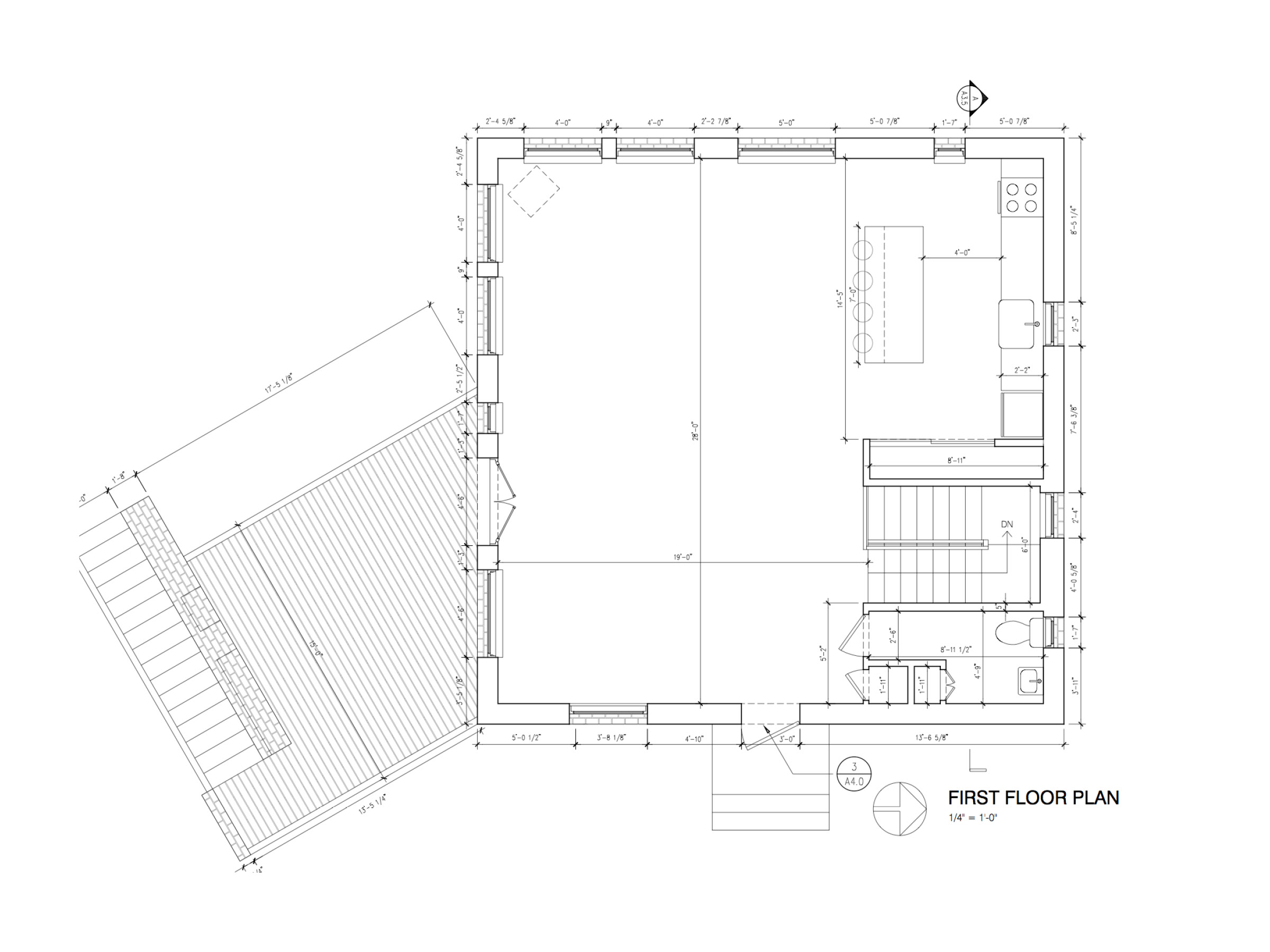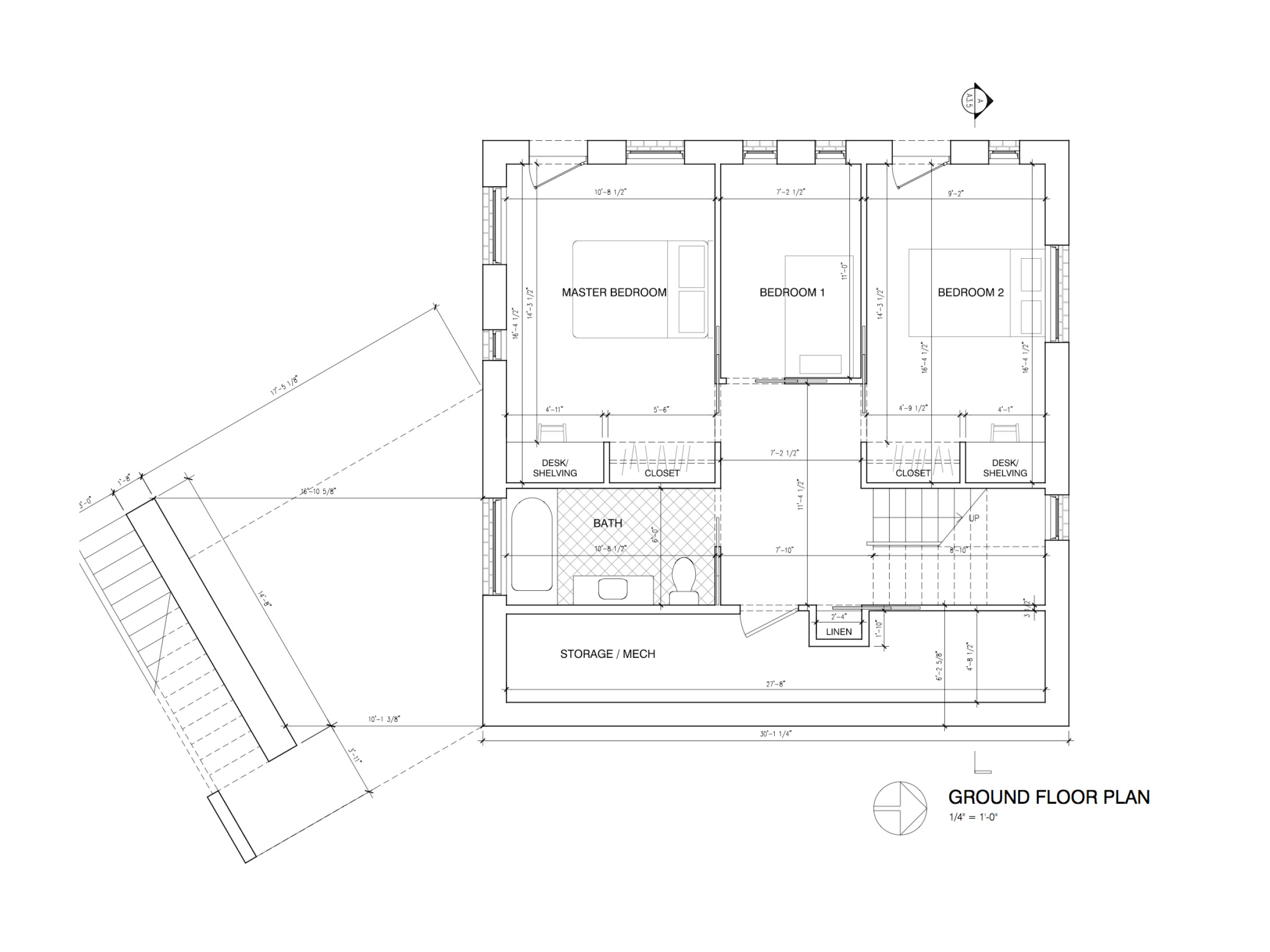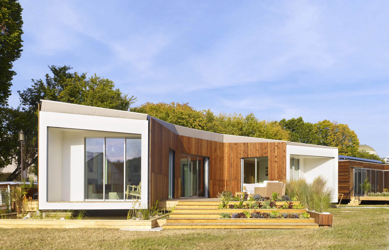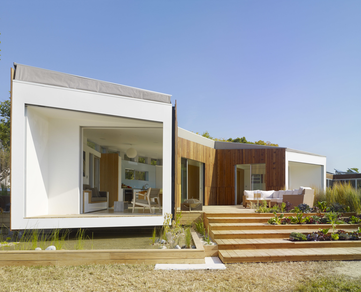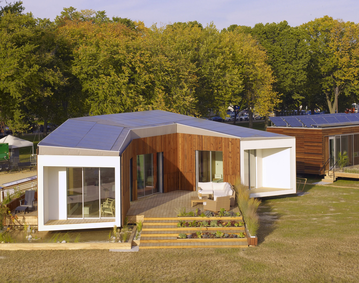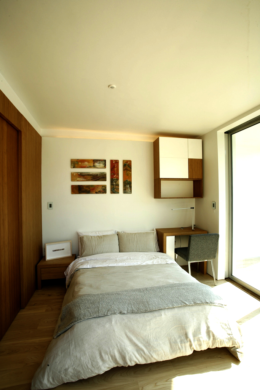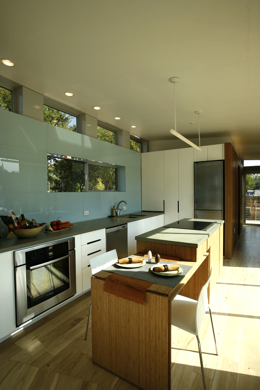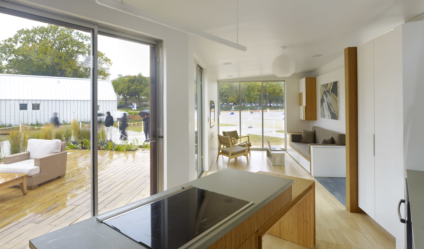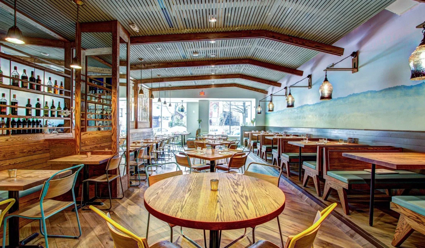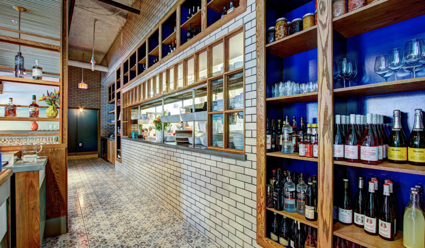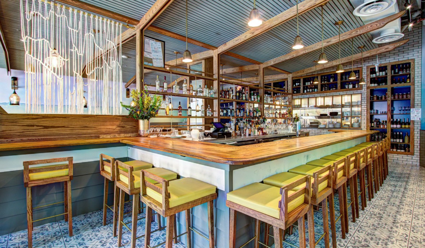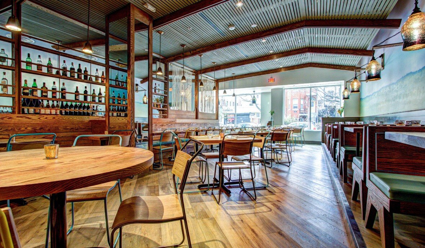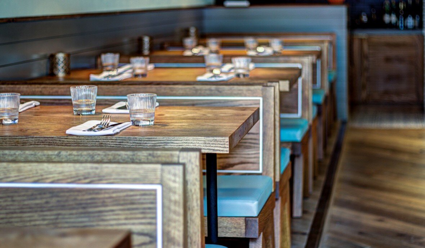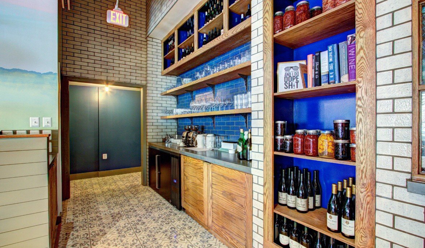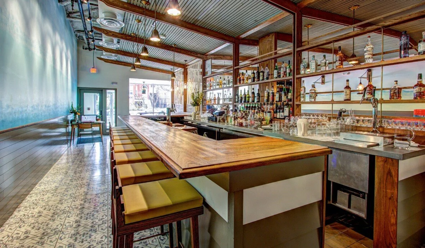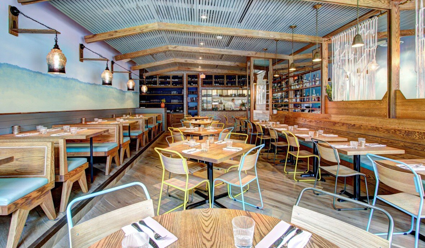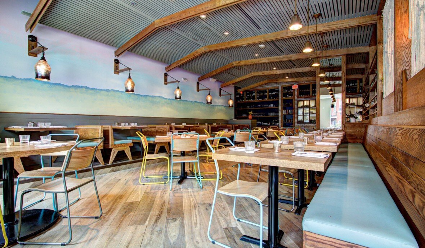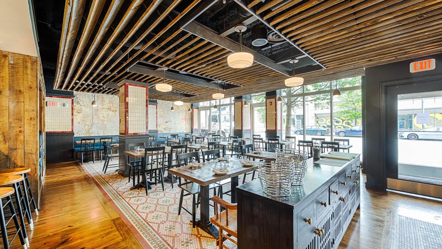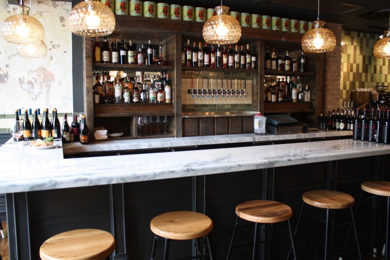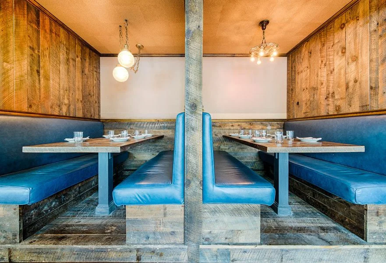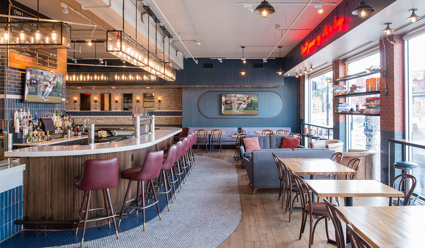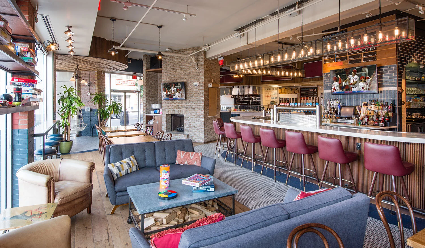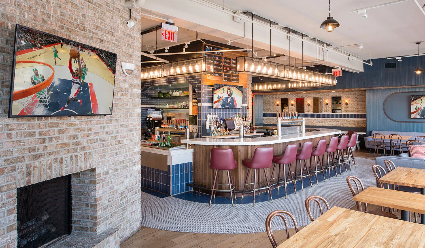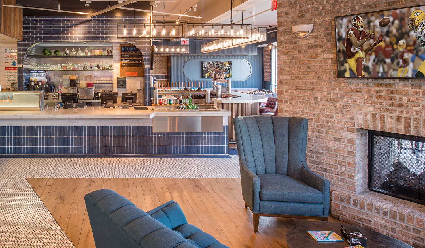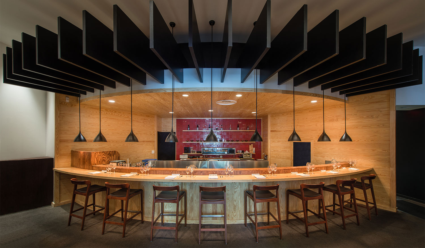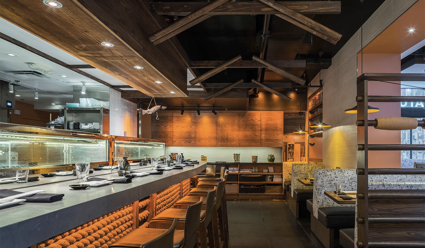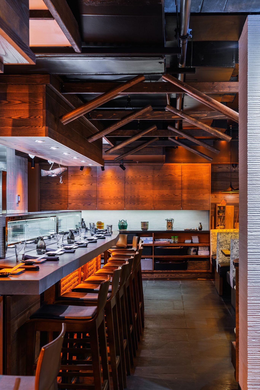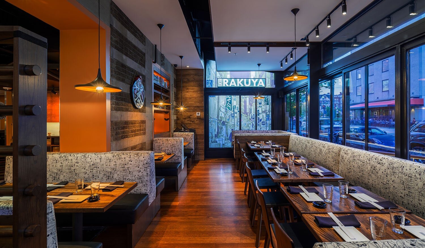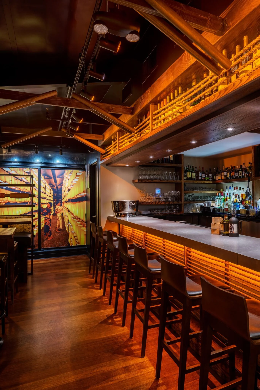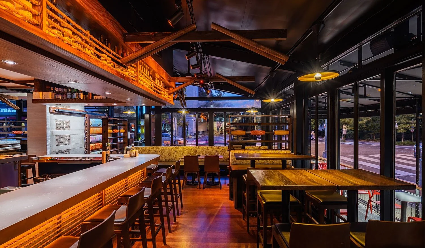Location: Wardensville, West Virginia
Year: 2014-2015
Size: 1,400 Square feet. Three Bedroom 1.5 Bath
Construction Budget: $154,000.00
Project Architects: Aaron Poritz, Nika Taubinsky
The diamond house is a humble yet playful weekend home situated on a sloping site with grand views of pine forests and Warden lake due west. The house plan is simple using a 30x30 square as its footprint. The upper floor plan is open and features large picture windows and tall ceilings. The materials are modest but lend themselves to longevity. The outer walls are made of masonry brick that will be painted white. The brick wraps around each window giving the house a grounded hefty feel. The brick is low maintenance and the white paint takes the force of the seasons, taking on the patina of sap and pollen throughout time. The interior of the house uses local pine for the floors and solid Oak and Walnut for the counter tops and cabinetry. The Diamond house is currently under construction.
Location: Modular, Assembled in Washington, DC
Year: 2007-2009
Size: 800 Square feet. 1 Bedroom 1 bathroom
Construction Budget: $500,000.00
Project designer: Aaron Poritz
Project team: California College of the Arts
Engineering: Santa Clara University
The Refract House is an 800 square foot modular home that was approached with the key question being how to find the balance between performance, aesthetics, and modular construction. Refract House integrates optimal solar systems with optimal living conditions. A house designed to be self-sufficient does not have to trade its livability for sustainability.
Refract House integrates current environmental and sustainable technologies, while providing optimal living amenities. Combining a modular, prefabricated, and potentially aggregated living unit, Refract House achieves a high level of architectural and technological integration in a high performance dwelling.
Location: New York, NY
Year: 2017–2018
Size: 2700 Square feet. 4 Bedroom 4 bathroom
Construction Budget: $1,200,000.00
Project designer: Aaron Poritz, Nika Taubinsky
Engineering: Rees Roberts + Partners, Murray Engineering, Ryan Consulting Engineers
Location: Washington, DC
Year: 2016
Size: 2,400 Square feet
Architect: Streetsense
Fabrication: Poritz & Studio
Tail Up Goat is a new restaurant and bar in downtown Washington DC. Poritz & Studio produced the ceiling, tables, bar stools, benches millwork and bar of the restaurant. The wood was sourced from selectively cut Oak from Western Massachusetts and finished with a custom stain developed to match the Burma Teak Bar top.
Location: Washington, DC
Year: 2016
Size: 2,400 Square feet
Architect: Streetsense
Fabrication: Poritz & Studio
All Purpose is located in the neighborhood of Shaw in Washington DC. Using air dried Pine selectively cut from Massachusetts, Poritz and Studio fabricated the tables, banquets, booths, millwork and back bar for the restaurant. Custom stains were used on the table tops to match the interior paint finishes.

